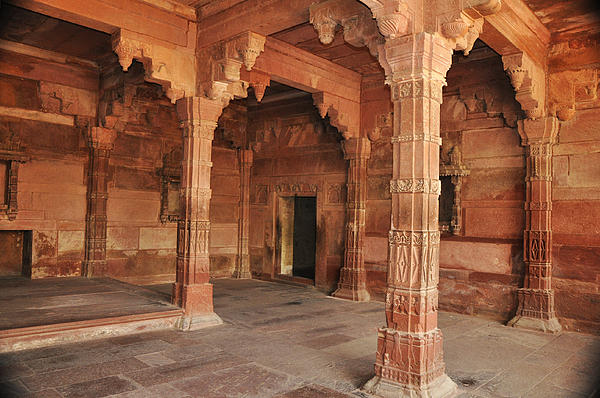Friday, November 25, 2011
Gothic Architecture and St. Denise
Tuesday, November 22, 2011
Romanesque in 19th century
Language of Romanesque had been brought back during 19th century especially for purpose of learning areas and buildings. First of all, the reason why monastery design is best for university is because the design of the church gives and transfers knowledge through its structure, e.g. tympanum, wall crafts, or sculptors; since in early days, churches were used as schools for children as well. Providing hugh space due to the layout of the monastery, it supports schools or universities needs in plenty of land for enough numbers of students each year and as well as gathering space. Not only beneficial to schools, students and colleagues would be more relax and happier when spending time at hugh schools with enough space for students use and school activities areas instead of a crowded one with limitation of land use. Also, the circulation designed of basilica tends to be well prepared for a big group of people, when having ceremonials, it helps reducing crowds and junctions within the school with a good people flow circulation. Furthermore, buildings are used to represent beliefs or religions as they indicate fame and popularity of each beliefs. At the same time, universities, schools, or education areas can simply show how famous and elegant the countries are since education is the basic standard that defines people. Therefore, the basilica forms were used even in 19th century due to its enormous space, well designed, and elegance in architecture.
Monday, November 21, 2011
influence of Greek architecture on Indian's




Monday, November 14, 2011
Ground Zero Mosque



